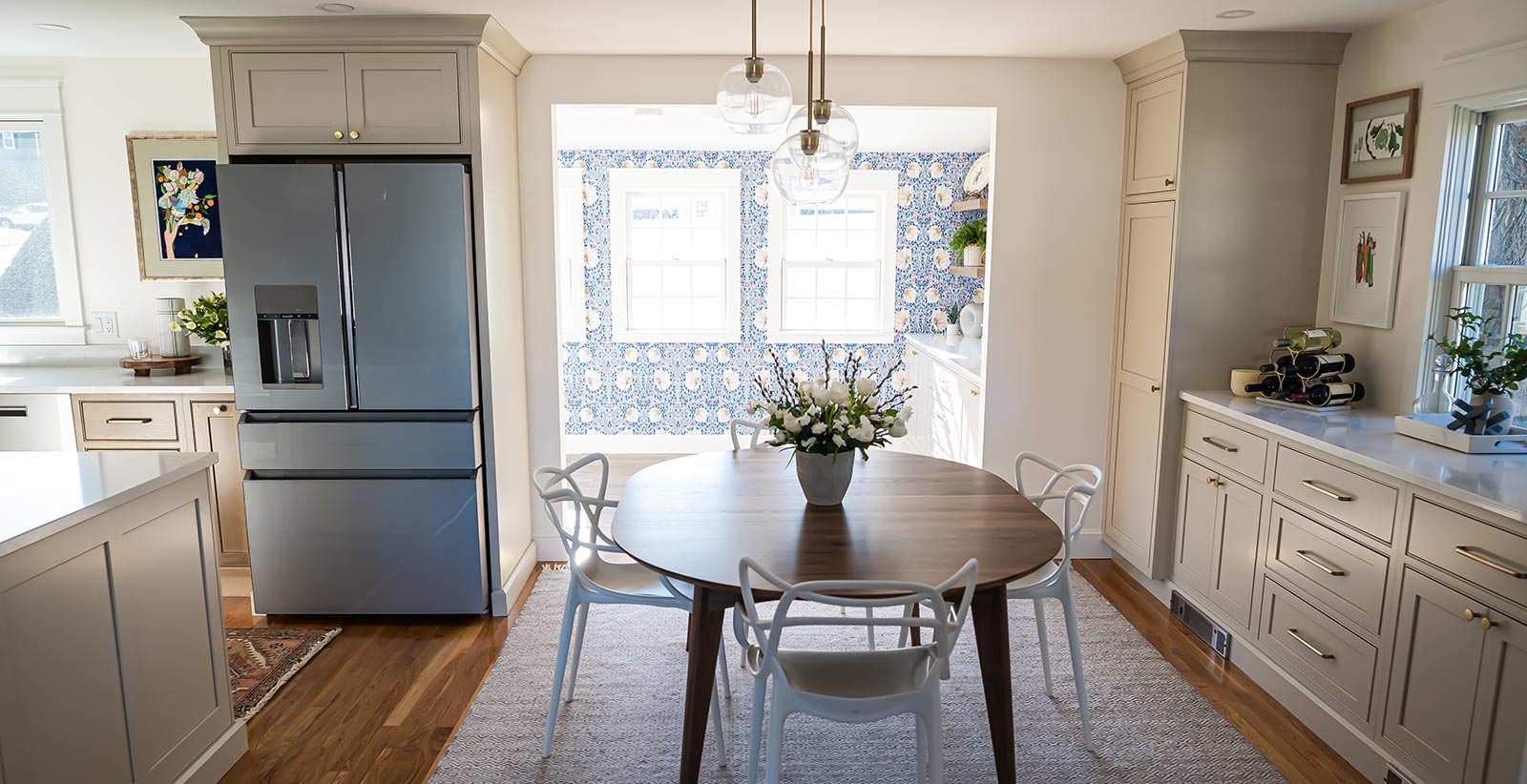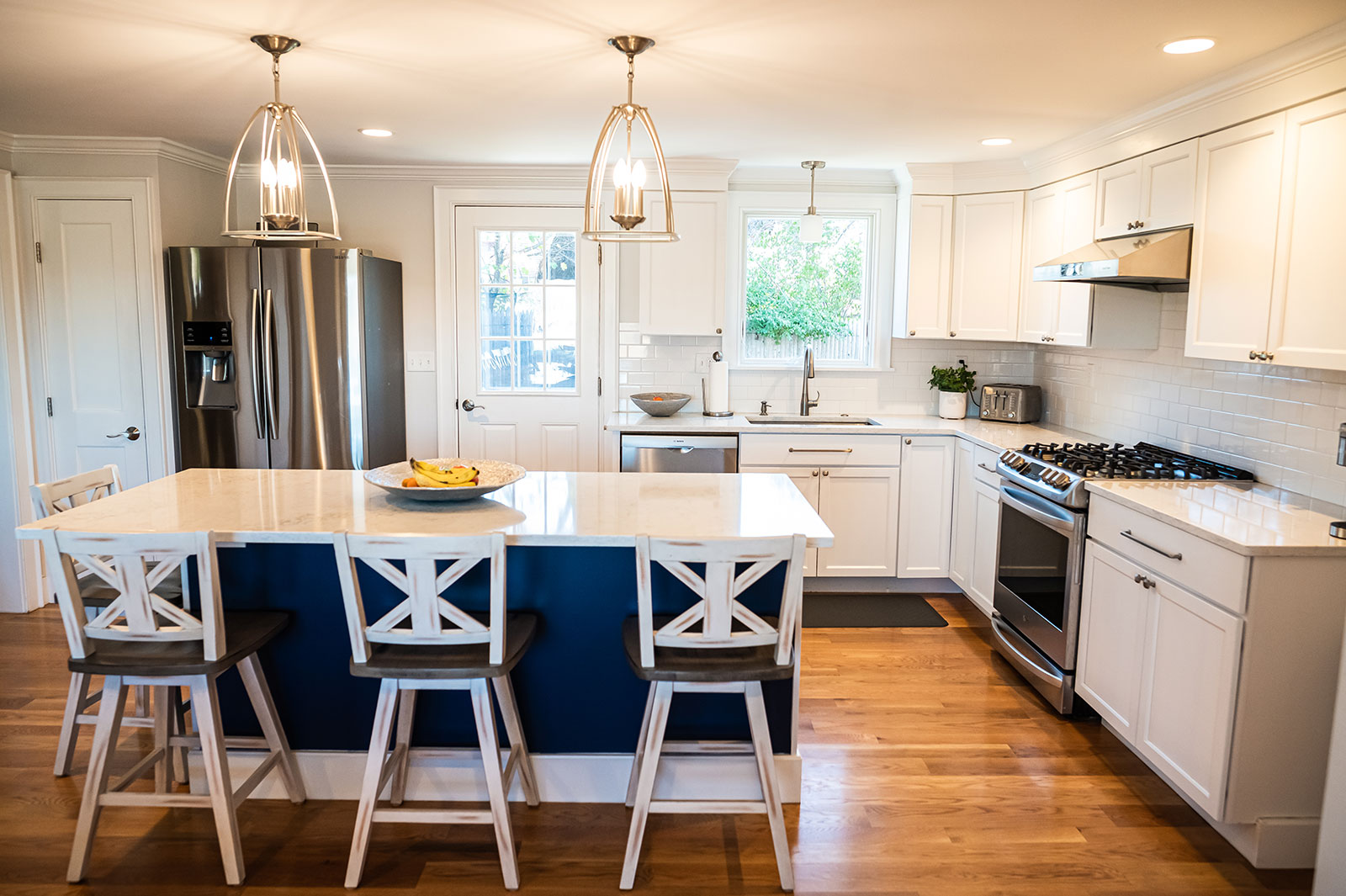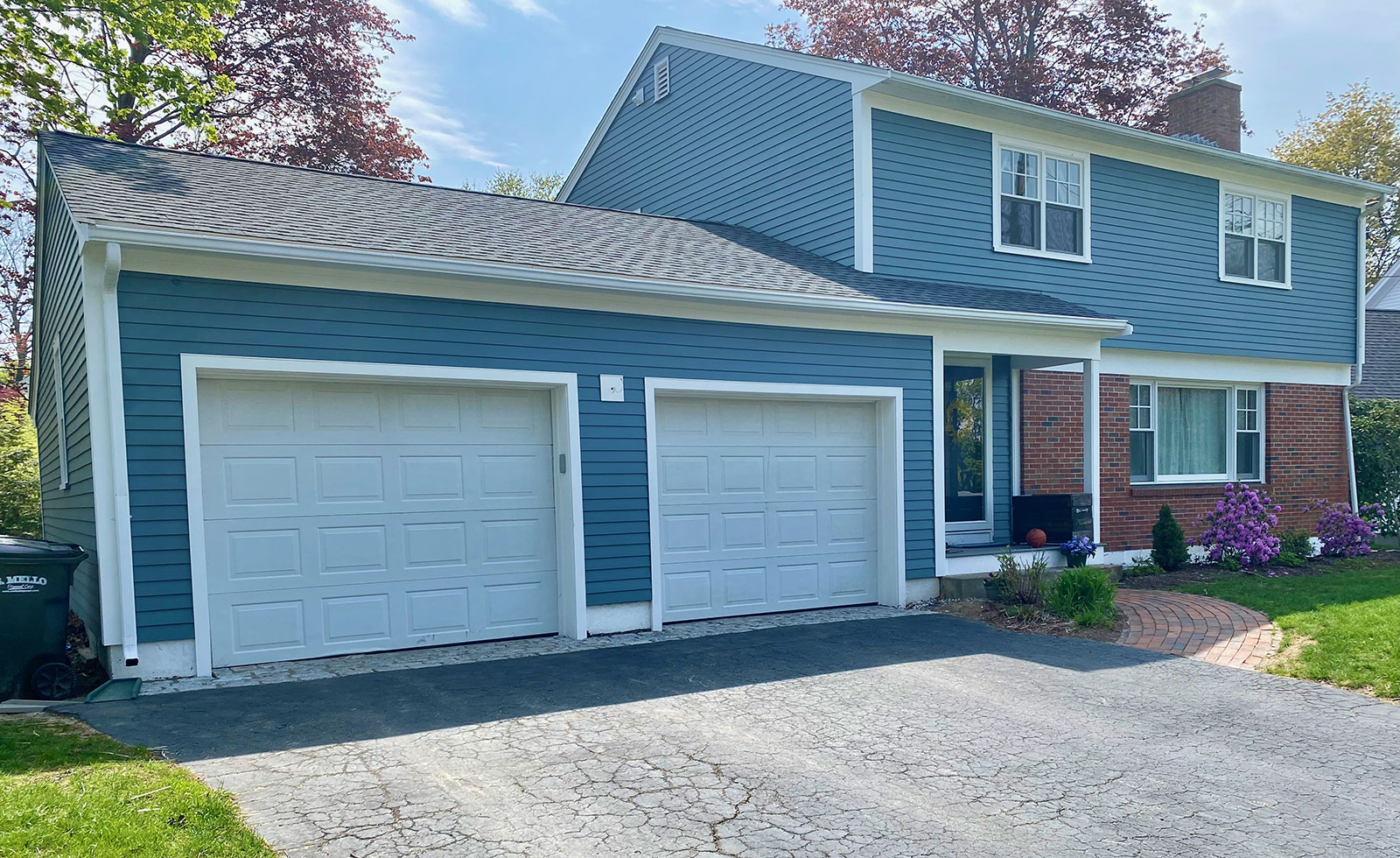Originally hiring Boyd Builders just to replace their doors and refresh their entryway, this homeowner shortly after enquired about our help with a kitchen, dining and sunroom remodel and we were more than happy to return.
The homeowner envisioned creating an open concept kitchen with space to entertain and plenty of storage plus making a previously uninsulated and unusable sunroom, usable. Three walls were torn down to accomplish a free flowing living, cooking, dining and office area. We used Grand Banks Building Products to help us accomplish a cohesive design throughout; with Shiloh Semi-Custom Beaded Inset Cabinetry and floating shelves and Silestone Calacatta Gold Polished Quartz countertops and backsplash. We doubled the size of their kitchen window above the sink to let more light in while their extra large kitchen island creates ample space for prep work plus family and friends to gather. The sunroom was reframed, insulated, the ceiling was vaulted, and it now acts as an extension of the kitchen with tiled floors, built in cabinetry, new double hung Marvin windows and an eye-catching wallpapered accent wall.



