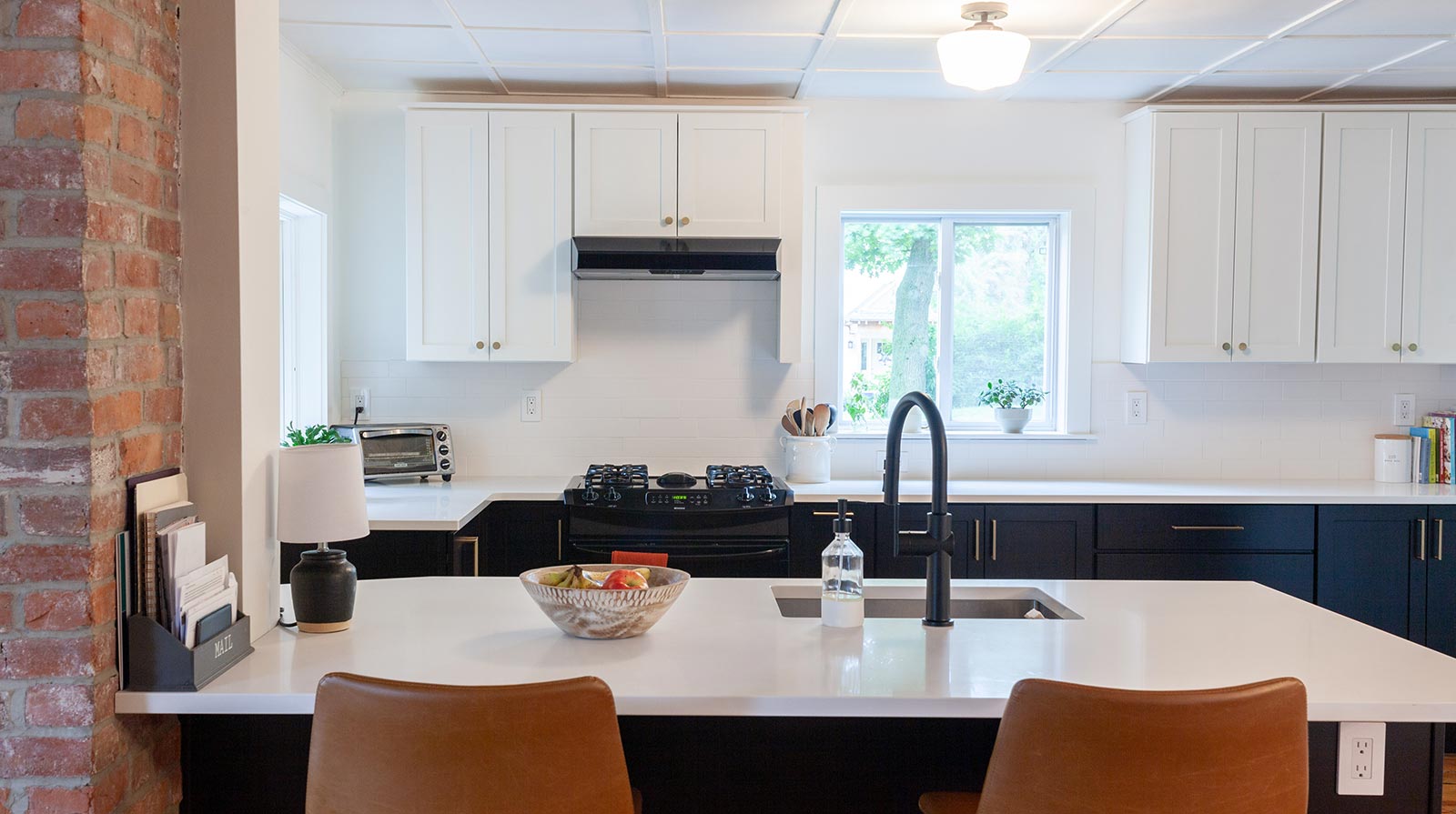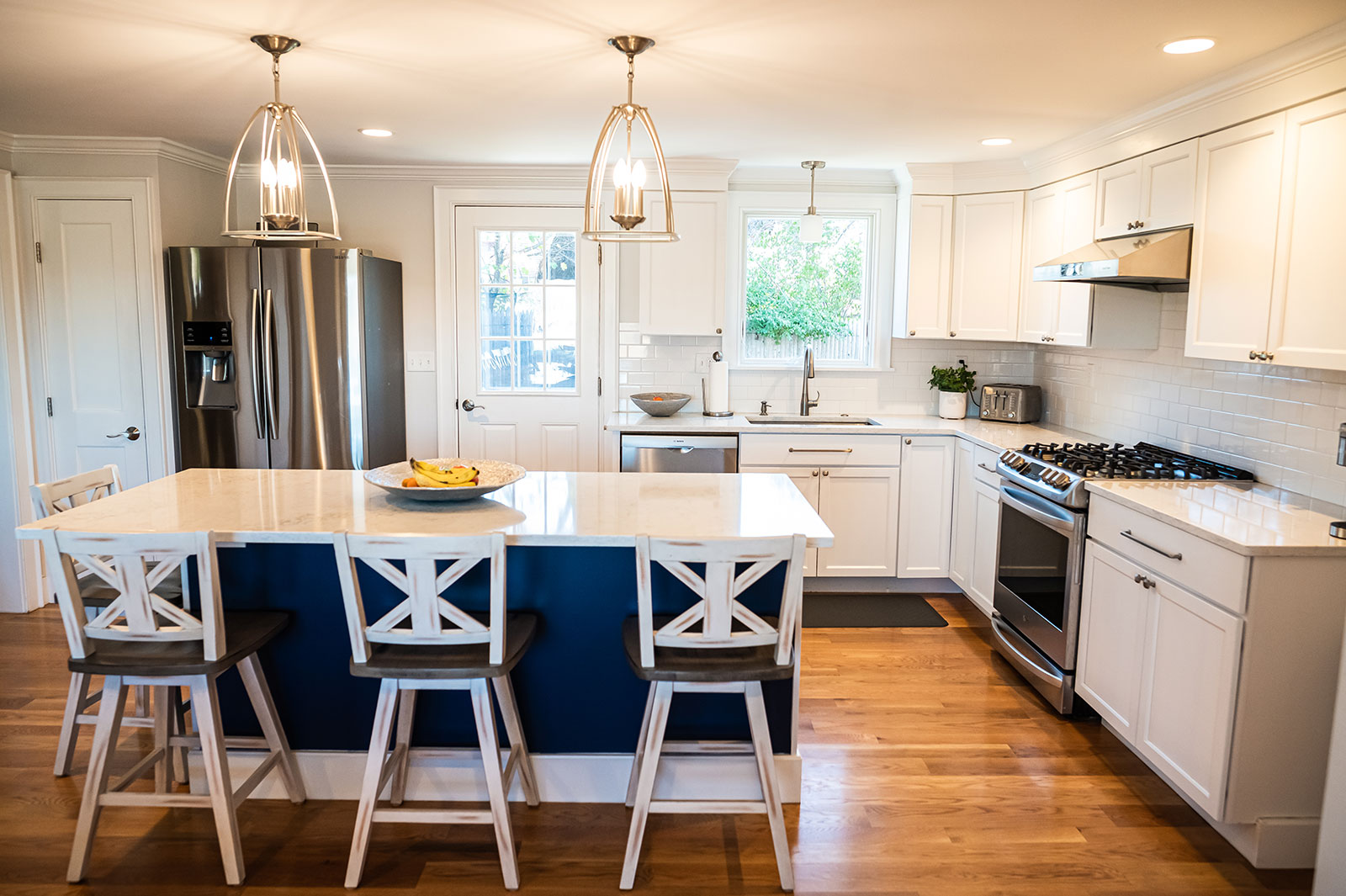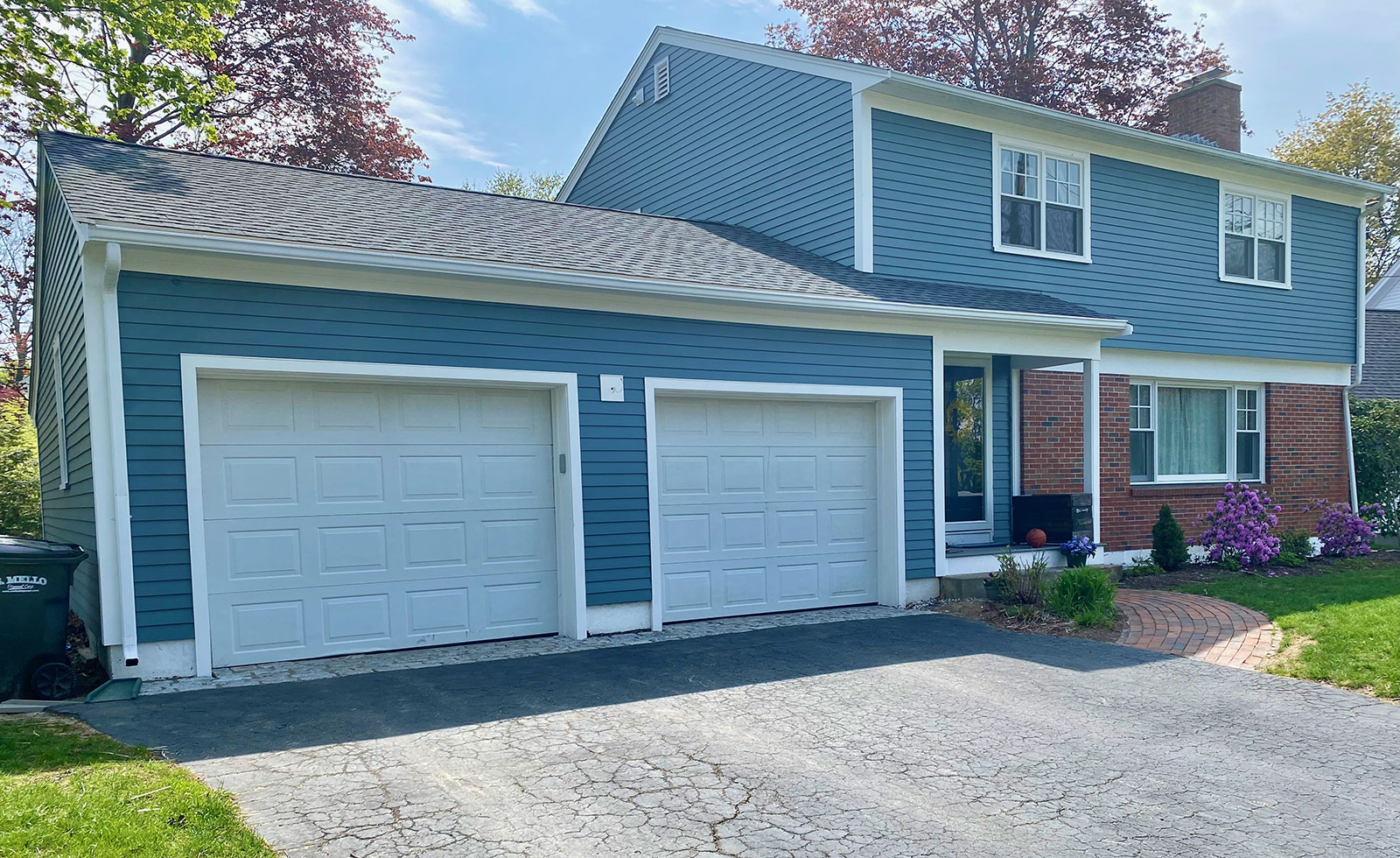Sometimes the only way to find a house that has exactly what you’re looking for is to create it yourself…or hire Boyd Builders to create it for you. This couple settled on their first home with the intention of fully renovating the kitchen before they moved in.
The wall that divided the kitchen and dining area was removed and since the wall was load bearing a beam was added to support the second floor. All cabinets, countertops and most appliances were replaced but the general footprint of this kitchen remained the same. With the intention of blending the character of this circa 1900 house into the brand new kitchen, this client kept the exposed brick chimney, the original floors and selected darker lower cabinets for warmth and contrast. They were able to add significant additional countertop space and created a peninsula with seating where the dividing wall once was. The design team at Grand Banks Building Products helped them source the right cabinets and countertop to fit their vision and budget; they selected the Medallion Silverline semi-custom cabinets with Lancaster style doors painted in White Icing uppers and Carriage Black lowers with hardware from Top Knobs. The Quartz countertops came from Gerrity Stone in color Pure White. The client’s favorite part of their brand new kitchen is the lower shelves custom built to allow the basement door to open and hide the microwave off the counter.



